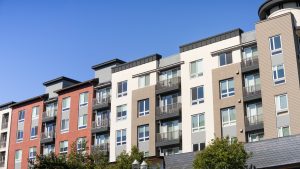Our Lasercad® Space Measurement Service measures and certifies space in residential buildings located in Nova Scotia, New Brunswick, Prince Edward Island, Newfoundland and Ontario utilising the CREA and BOMA Standard Methods of Measurement.
The Canadian Real Estate Association (CREA) Standard Method of Measurement is used to measure single family residential spaces. This method of measurement states:
a. Detached houses – measurements are taken from the outside surface of exterior walls;
b. Row houses – are measured from the centre line of the party walls and the outside face of exterior walls;
c. Semi-detached houses and end units of row housing – are measured from the exterior surface of exterior walls and the centre line of party walls.
The measured area for above grade floors is known as Main Living Area or MLA.

1.Q: How are porches, garages, and finished basements treated?
A: The Standard recommends that porches, decks, patios (closed-in or screened-in/not screened), garages, carports, other unfinished areas, or finished areas situated below grade that do not have a basement or at least a crawl space below, should not be considered or be included as being part of the area of residential buildings. Rather, these areas should be shown separately (i.e. basement living area – BLA).
2.Q: How should condominiums be measured?
A: The Standard states that condominiums are usually defined by the area calculated by measuring to the centre line of the demising walls. Balconies, patio, or parking spaces should not be included.
3.Q: Are dormers included within the Main Living Area (MLA)?
A: Yes, dormers should be measured and added to the MLA.
The Building Owners and Managers Association (BOMA) Standard Method of Measurement is used to measure residential buildings with four or more living units. The Unit Gross Area is measured to the exterior face of exterior walls and walls bordering commons areas, to the centre line of walls between living units, and to the inside face of walls enclosing Major Vertical Penetrations.
Frequently Asked Questions:
1.Q: Are floor or building common areas “grossed up” to the apartments?
A: No, there are no gross-ups under the BOMA multi-unit residential standard.
2.Q: Are balconies included in the area calculation for the apartments?
A: Balconies may be measured, however their areas must be disclosed separately. They are not included in the area calculation for the apartment.
3.Q: Is there more than one method of measurement within the BOMA multi-unit residential standard?
A: Yes. Under Method A (the “Gross Method”), the area of the apartment includes its perimeter walls (except where bordering a major vertical penetration). Under Method B (the “Net Method”), the area of the apartment excludes its perimeter walls.